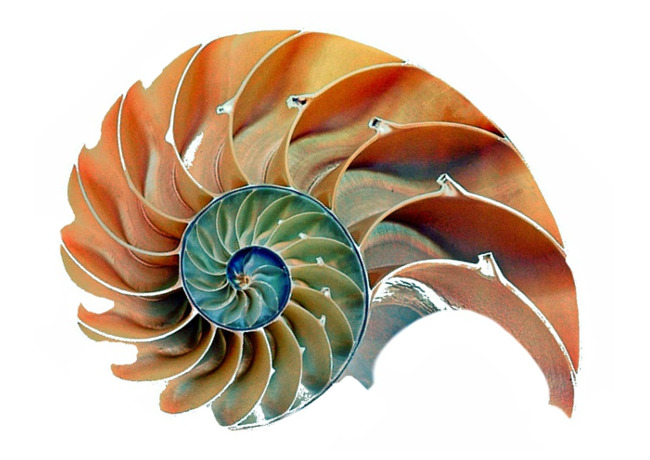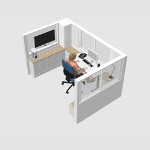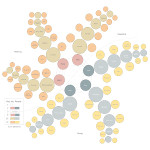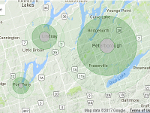Earth 3300::Integrated, Sustainable Living
Vision: To see a planet that is indefinitely sustainable.
Mission: Create a net positive output from a series of integrated communities. Build an environment for quality work and improved creativity. Refine technical, social and governance structures. Provide tested results for existing communities.
Introduction
 Building symmetrically, as a snail does, results in little waste and a resilient structure.
Building symmetrically, as a snail does, results in little waste and a resilient structure.

If all you could do is build with the materials that you find around you, like the snail pictured above, could you do it? The plan presented here was developed with that idea in mind. It makes use of the principle of harmonic growth. Starting with very little, it shows that one should be able to systematically obtain and organize what is needed until is one is living sustainably in a community, by following a blueprint. Once that has been demonstrated, the knowledge, experience and skills obtained can be scaled to the rest of the planet. Next is a schematic which uses the idea of story to move towards a community, from nothing.
Level 0: Genesis Pack, Survival and Preparedness
 It starts with the Genesis Pack. This is a compact hiking pack of 40 lbs plus a 10 lb carry on that is light enough to be carried easily by a healthy adult for a distance of 10 miles or less in a day. If stocked correctly and the unexpected happens, this can help one survive without stress past a few days, or simply be used as a weekend getaway kit. The pack list includes a tent, sleeping bag and 107 other essential items. The dimensions and weights suggested help ensure one could hop on the local train or intercity bus at a moments notice. More...
It starts with the Genesis Pack. This is a compact hiking pack of 40 lbs plus a 10 lb carry on that is light enough to be carried easily by a healthy adult for a distance of 10 miles or less in a day. If stocked correctly and the unexpected happens, this can help one survive without stress past a few days, or simply be used as a weekend getaway kit. The pack list includes a tent, sleeping bag and 107 other essential items. The dimensions and weights suggested help ensure one could hop on the local train or intercity bus at a moments notice. More...
Level 1: Micro Cabin and Other Simple Dwellings
 The second section picks up with a Micro Cabin. This is a half height hut solid enough to live in on a semi-permanent basis, while a more permanent solution is being built. It can be used as a place to sleep or as an office. It can also be built with a patio and detached roof. More than one can be built for different purposes or additional people. More...
The second section picks up with a Micro Cabin. This is a half height hut solid enough to live in on a semi-permanent basis, while a more permanent solution is being built. It can be used as a place to sleep or as an office. It can also be built with a patio and detached roof. More than one can be built for different purposes or additional people. More...
Level 2: Integrated, Sustainable Communities
 The third section is a design for a fully self-sustaining, integrated community. This design began by imagining what professions and trades were needed to make it self sufficient. Only after that requirement was sketched out, was the actual layout created. Due to it's symmetry, this design can be scaled easily. One cluster is designed to fit within a quarter section of land and four fit neatly within a full section, a mile on a side. More...
The third section is a design for a fully self-sustaining, integrated community. This design began by imagining what professions and trades were needed to make it self sufficient. Only after that requirement was sketched out, was the actual layout created. Due to it's symmetry, this design can be scaled easily. One cluster is designed to fit within a quarter section of land and four fit neatly within a full section, a mile on a side. More...
Level 3: Planetary Resource Allocation & Monitoring
 The fourth and final section deals with how we can allocate and then monitor resources on a planet wide basis. Though some may argue that this would be more difficult at that scale, in some respects it is easier as we are dealing with a complete finite and measurable system. If we have the habits, knowledge, skills and working relationships hammered into place and thoroughly tested at the community level, then the processes that have been demonstrated to work at that level can be scaled to the rest of the planet. More...
The fourth and final section deals with how we can allocate and then monitor resources on a planet wide basis. Though some may argue that this would be more difficult at that scale, in some respects it is easier as we are dealing with a complete finite and measurable system. If we have the habits, knowledge, skills and working relationships hammered into place and thoroughly tested at the community level, then the processes that have been demonstrated to work at that level can be scaled to the rest of the planet. More...
Slideshow
A slideshow gives a brief overview of the entire project in twelve slides. Go to the slideshow.